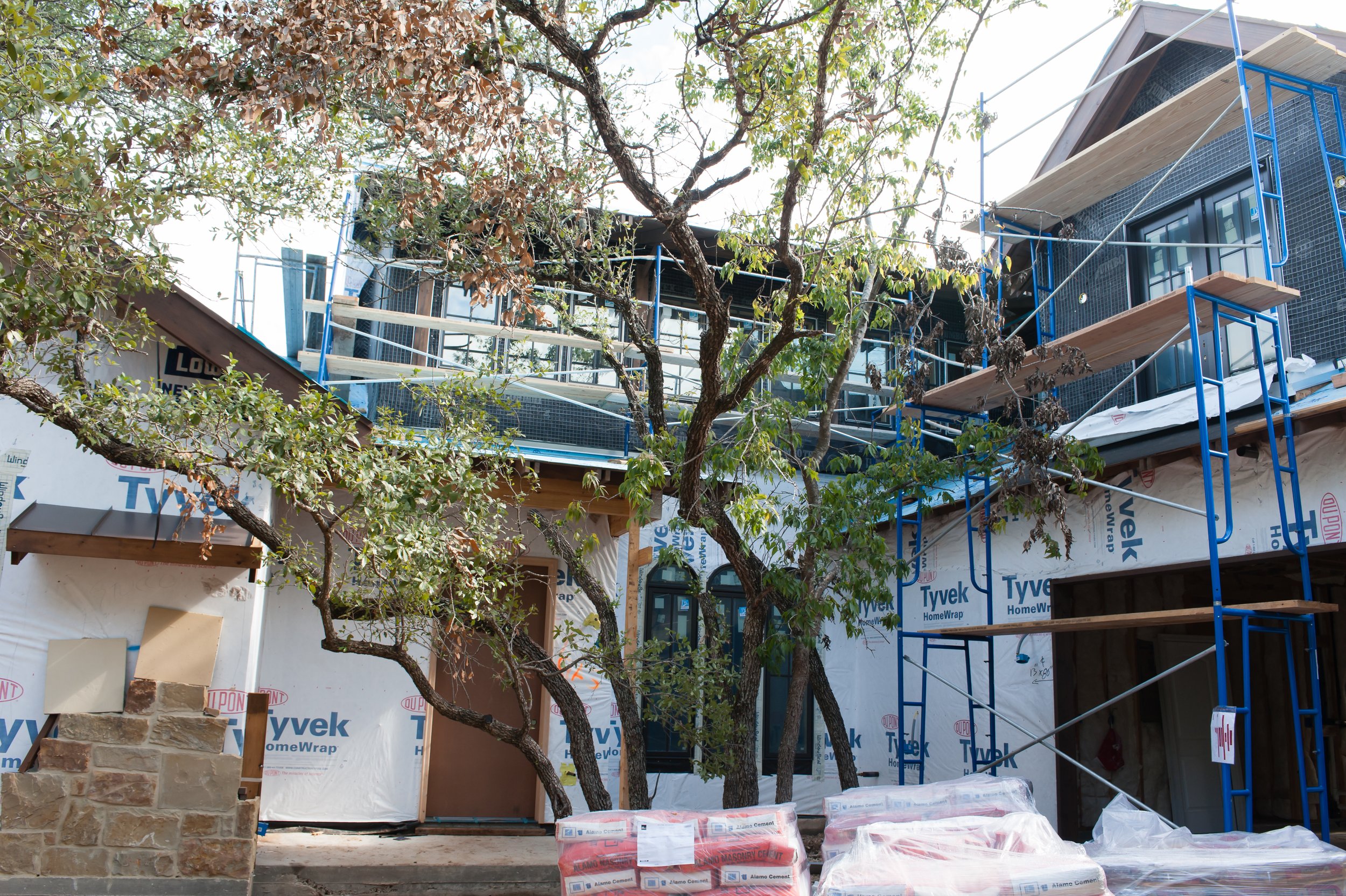
Preliminary Checklist
Preliminary Design Meeting Checklist
(Owner Must Be Present)
Plans and completed Checklist must be submitted one week prior to the meeting.
Footprint must be ribbon staked one week prior to the meeting.
Construction Pathways must be ribbon staked one week prior to the meeting.
The purpose of Preliminary Design review is to ensure that the proposed plan meets the guidelines before expensive construction plans are produced. At this stage, please do not spend design dollars on construction drawings. The WDRC is trying to make sure owners do not waste money.
